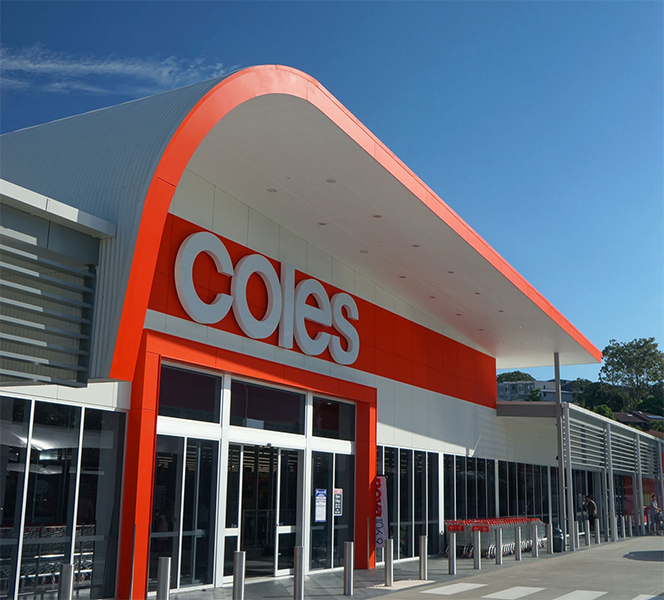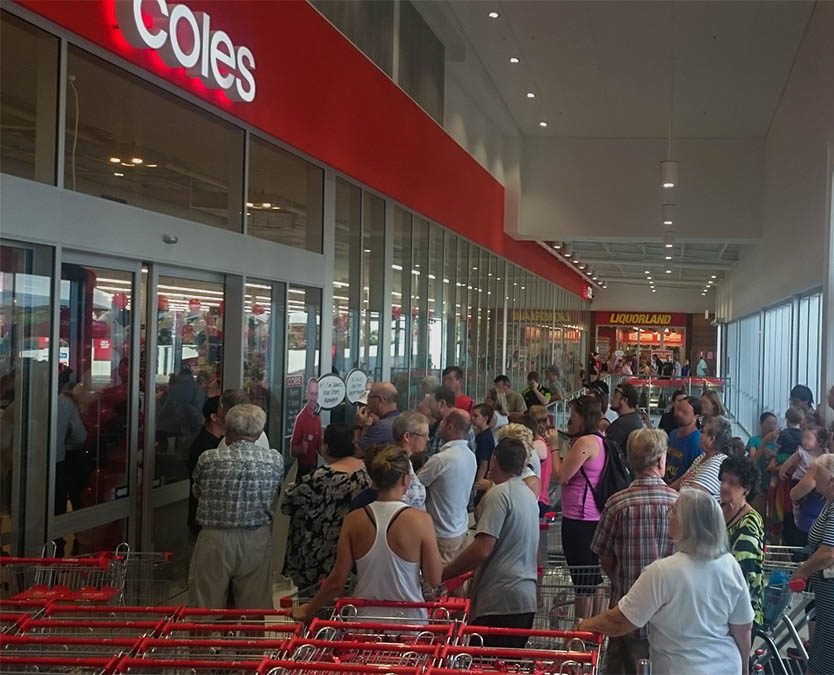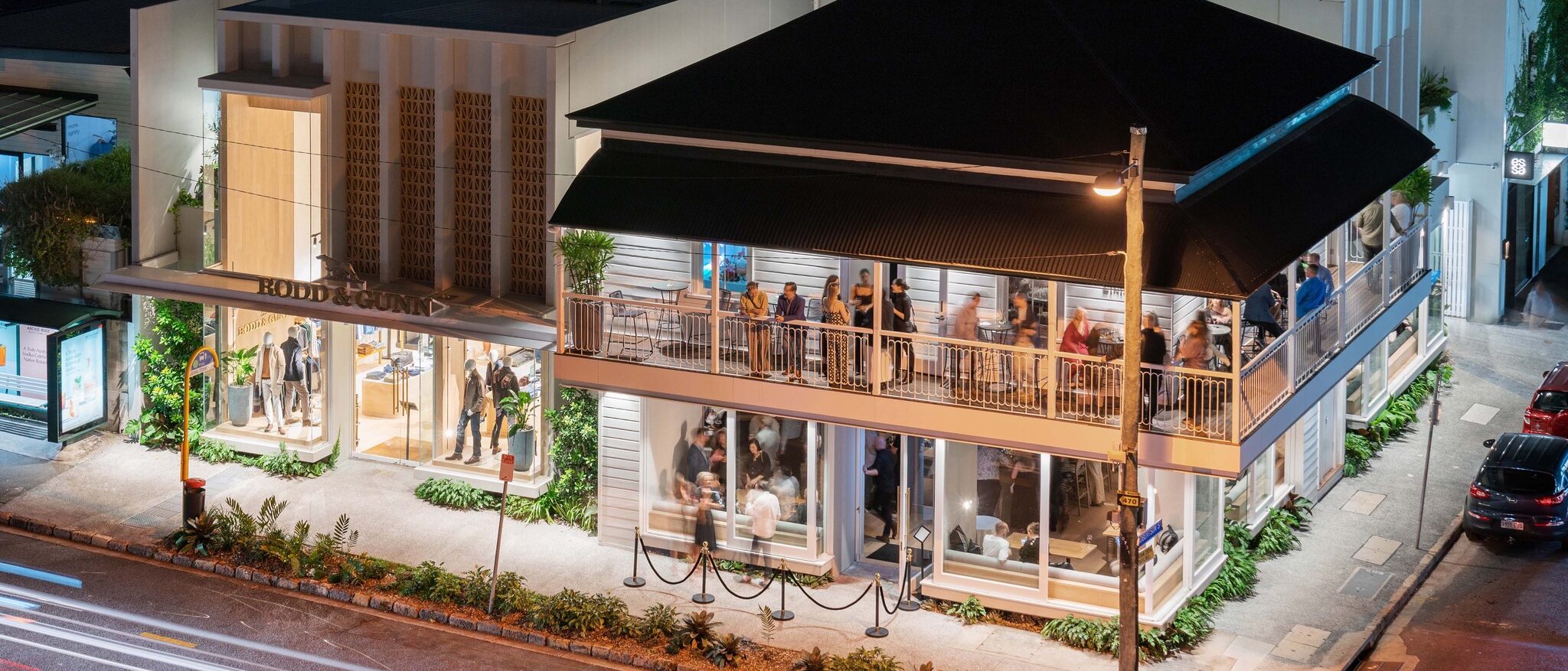



This 1.38 hectare site located in central Alderley along South Pine Road, brings the local community a new state-of-the-art Coles supermarket and adjoining Liquorland. The new 4,000m2 market-style Coles supermarket features an open fresh produce section, continental delicatessen, in-store butcher and bakery and also provides more than 200 convenient car parking spaces. The final schematic design includes a second stage for commercial developments to also take full advantage of the pivotal, transit oriented site to Brisbane’s north.


CAR PARKS


CAPACITY




Coles Group Property Development
Completed
Concept and Schematic Design | Development Application | Design Development | Contract Documentation


A 2-storey restaurant and bar, occupying a heritage-listed Queenslander on James St Fortitude Valley…
explore project

COLES VARSITY LAKES UPCOMING DEVELOPMENT SITE AREA M² 0 YEAR: 2024 DISCIPLINE: COMMERCIAL, RETAIL, MASTERPLANNING, INDUSTRIAL LOCATION: VARSITY LAKES STATUS: ACTIVE CLIENT: COLES GROUP PROPERTY DEVELOPMENT OUR ROLE: SCHEMATIC DESIGN, DESIGN DEVELOPMENT, WORKING DRAWINGS: DESIGN DEVELOPMENT, WORKING DRAWINGS, CONTRACT ADMINISTRATION Similar Projects
explore project

The Richlands Square Home Centre offers Large Format retailers some 6,200m² of on grade and highly exposed showroom space in one of Queensland’s most dynamic trade areas
explore project