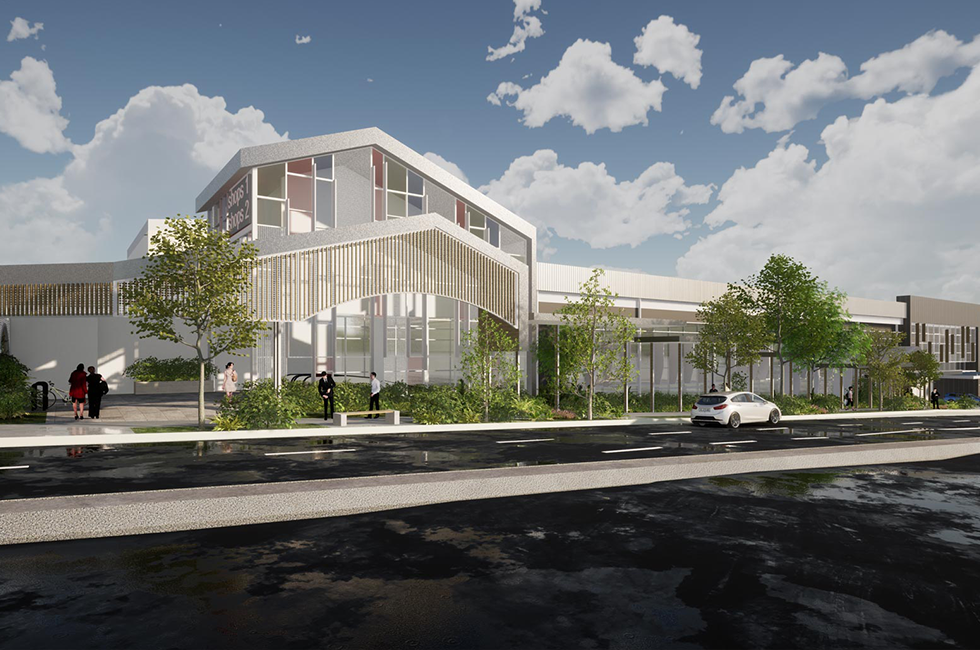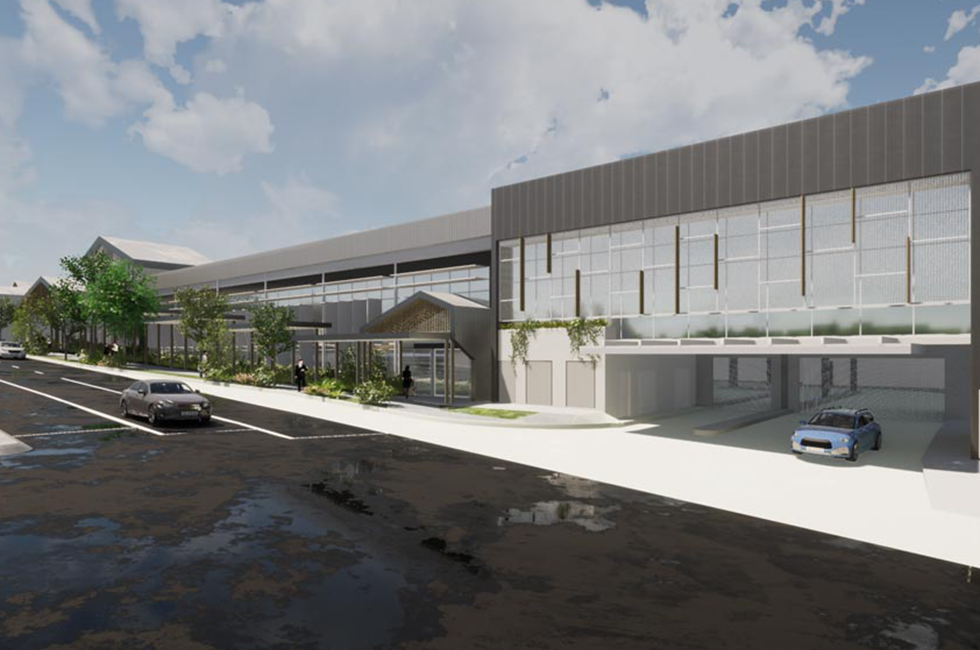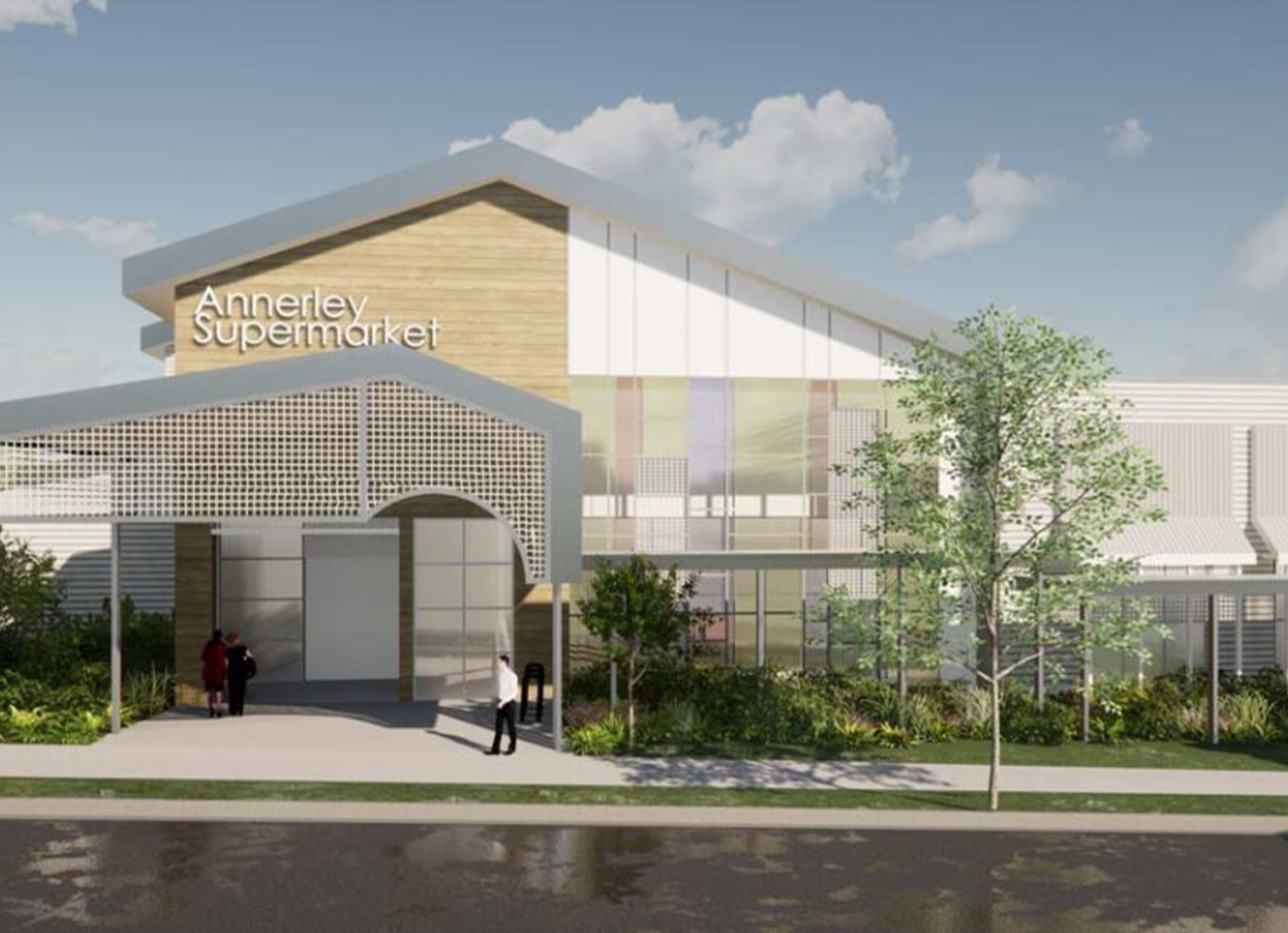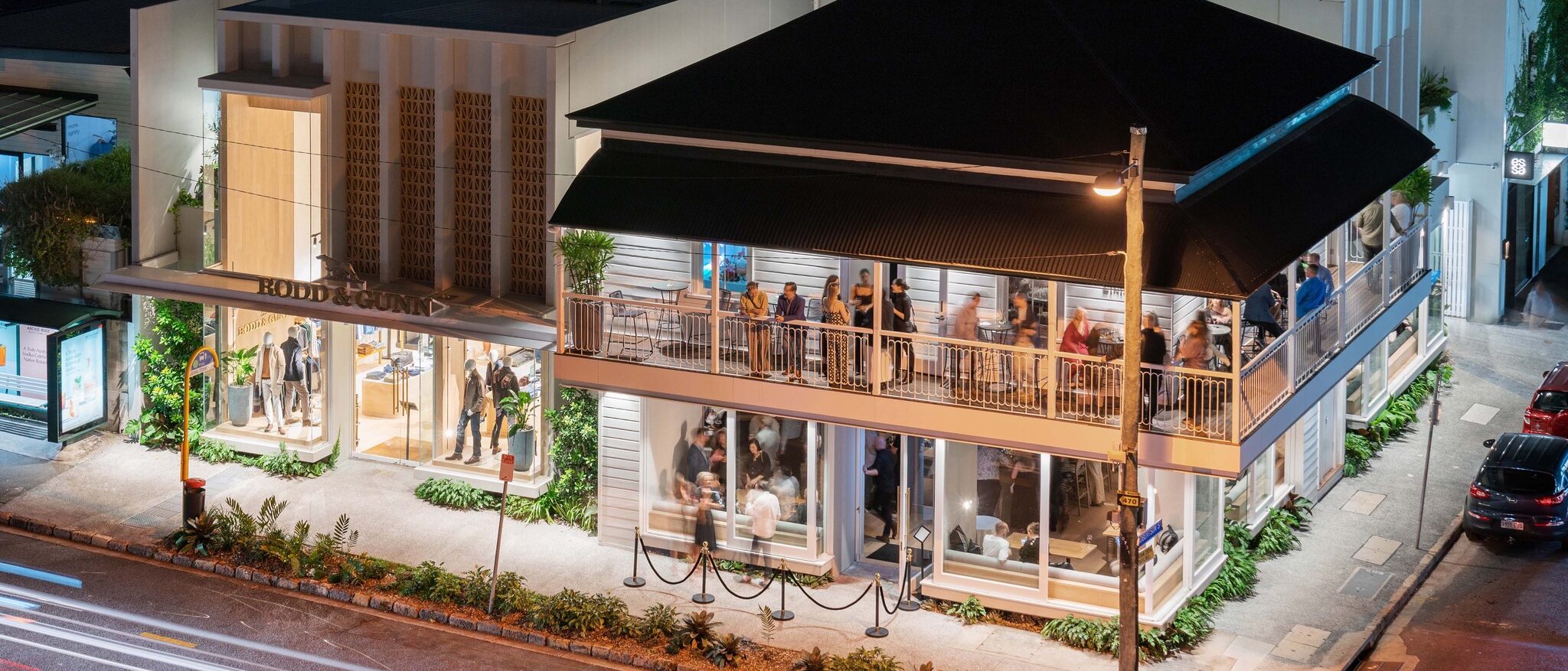



An exciting opportunity to develop a vacant site on Ipswich Road, Annerley along a busy frontage and supporting the surrounding residential catchment. Our client approached us to develop a proposal for a large-format supermarket with customer car parking over two lower levels and servicing at the store level.
“Thank you for your hard work and efforts over the last 12 months while the [Annerley Supermarket] project has been controlled by Coles. We acknowledge for some, that this has been a longer journey. The level of documentation and the amount of work done to de-risk key components of the project, as best as possible, has been a large factor in getting this project through.”
David Cramb, Development Manager QLD, Coles Group Property Developments


SHOPS CAPACITY


CAR PARKS
The building design incorporates detailed shading elements that have been specifically designed to cut down direct sun penetration from the western facing road frontage while allowing natural light to fill the space.
Large pedestrian awnings cover the footpath and transition with the grade to provide a sheltered pedestrian colonnade addressing the glazed frontage whilst providing street activation between the streetscape and the store’s interior.
A deep landscaping buffer between the footpath and the building frontage softens the area whilst providing spaces for pedestrians to rest within a shaded zone.






Coles Group Property Developments, Capital Transactions
Development Approved
Development Application Lodged


A 2-storey restaurant and bar, occupying a heritage-listed Queenslander on James St Fortitude Valley…
explore project

COLES VARSITY LAKES UPCOMING DEVELOPMENT SITE AREA M² 0 YEAR: 2024 DISCIPLINE: COMMERCIAL, RETAIL, MASTERPLANNING, INDUSTRIAL LOCATION: VARSITY LAKES STATUS: ACTIVE CLIENT: COLES GROUP PROPERTY DEVELOPMENT OUR ROLE: SCHEMATIC DESIGN, DESIGN DEVELOPMENT, WORKING DRAWINGS: DESIGN DEVELOPMENT, WORKING DRAWINGS, CONTRACT ADMINISTRATION Similar Projects
explore project

The Richlands Square Home Centre offers Large Format retailers some 6,200m² of on grade and highly exposed showroom space in one of Queensland’s most dynamic trade areas
explore project